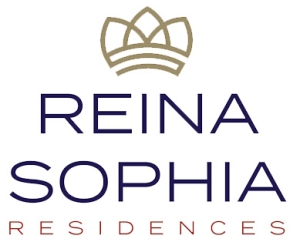Modern Living Elevated
Step into the refined world of Model Oliver – where contemporary architecture meets Caribbean tranquility. This 3-bedroom, 3-bathroom home is a carefully crafted space that blends style, comfort, and functionality.
Located within **Zones 1, 2, and 3** of the Reina Sophia development, Oliver homes offer generous interior layouts ranging from **128 to 136 m²**, perfectly designed for both relaxing retreats and everyday living.
Whether you’re seeking a permanent home, a vacation property, or a lucrative investment, Oliver delivers on every front – with premium features, serene surroundings, and timeless design.
